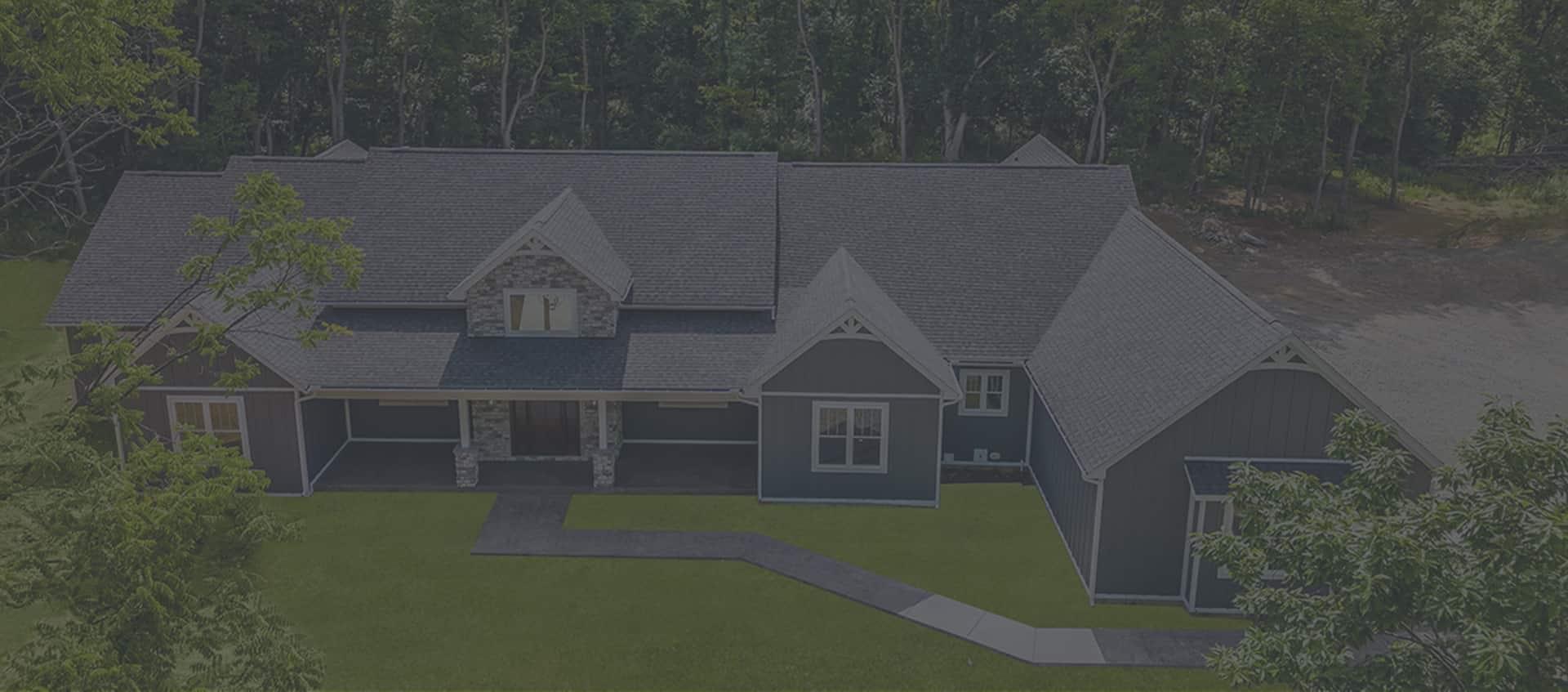Kellgard Spec
Meet The Naomi
The Naomi
4 Bedrooms | 2.5-3.5 Bathrooms | 2-3 Garage | 2,728 SQFT
Traditional Classic CraftsmanChoose your welcome—a charming partial wrap-around porch for quiet mornings or a covered two-column entrance with subtle curb appeal. With three distinctive elevation styles, The Naomi blends personality and style.
Step inside to a cozy living room on the left and a formal dining room on the right. Ahead, a half bath, storage closet, and study lead to a spacious family room anchored by a striking hearth. The kitchen wraps around three walls, featuring abundant storage, a walk-in corner pantry, and a central island—perfect for Master Chef-level cooks and lively family gatherings.
The two-car garage connects to a mudroom flowing into the kitchen. Optional upgrades include a morning room, kitchen extension, or third-car garage.
Upstairs, a view opens to the family room below. The owner’s suite boasts dual walk-in closets and a spa-inspired bath. A long laundry room, full bath, and three bedrooms with generous closets complete the floor, with optional second bath or sitting room for added flexibility.
From fireside evenings to chili cook-offs, The Naomi offers warmth in every corner.
True Customization

Elevation 1

Elevation 3

Elevation 4
View More Model Homes

Not seeing your perfect fit?
Let’s Build It


