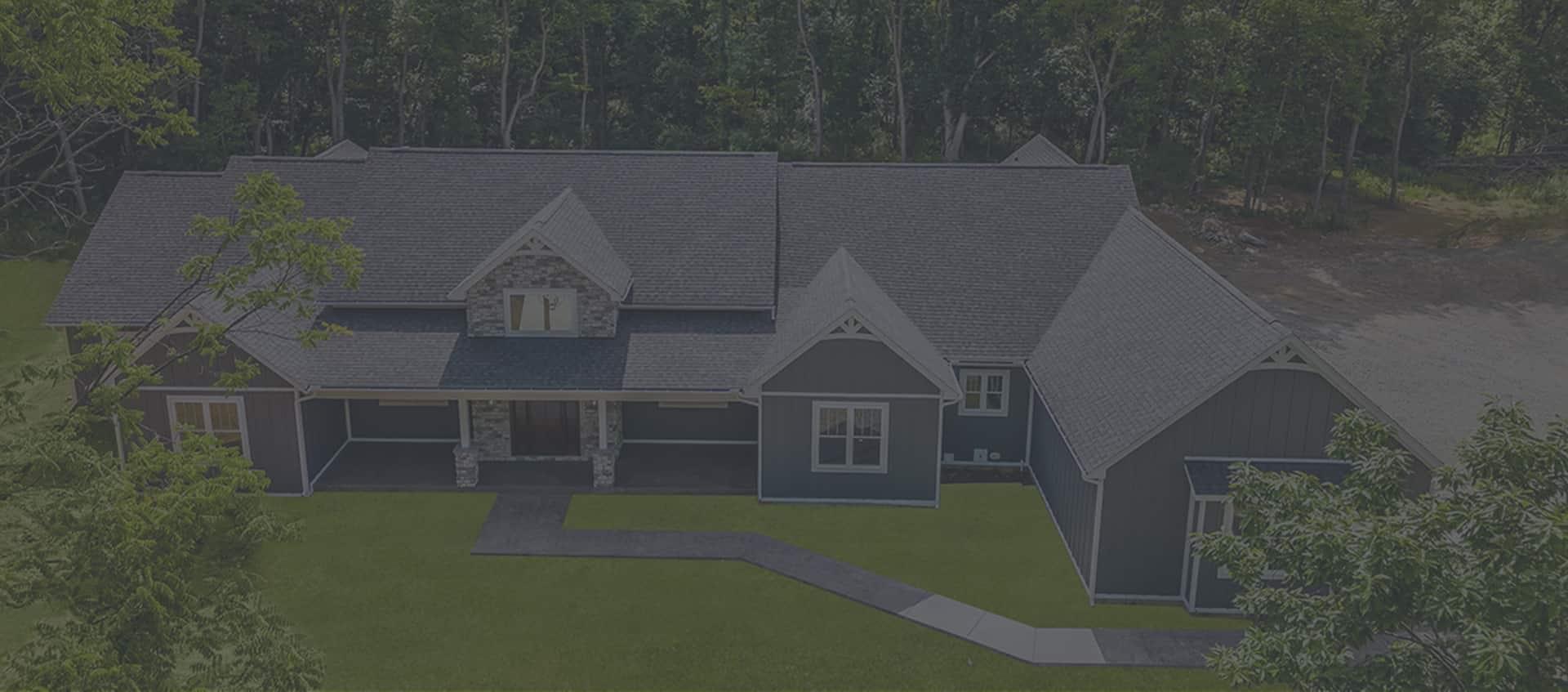Kellgard Spec
Meet The Ester
The Ester
4 Bedrooms | 2.5 Bathrooms | 2-3 Garage | 2,693 SQFT
Traditional Classic CraftsmanThe Ester makes the most of its compact footprint with an uncomplicated design that feels open, warm, and easy to live in. With three distinct elevation styles and flexible options like a third-car garage or morning room, it’s built to fit your lifestyle beautifully.
Enter through the front foyer with a sweeping staircase, half bath, and storage closet—or through the garage into a cozy mudroom. A formal dining room sits to the left, while straight ahead, the kitchen and family room blend seamlessly—so everyday life happens together. The kitchen offers two walls of storage and prep space, plus a large island with sink and dishwasher. A fireplace anchors the living space, and a door leads to the backyard or optional morning room. A study can be added on the main level for extra flexibility.
Upstairs, the landing opens to a full bath, laundry room, and linen closet. Bedrooms 2, 3, and 4 each have walk-in closets and natural light. The owner’s suite includes two walk-in closets—including one with a window—and a spa-style bath with soaking tub, double vanity, separate shower, and private toilet.
The Ester is a home that feels just right—designed for connection, ease, and everything that matters most.
True Customization

Elevation 1

Elevation 3

Elevation 4
View More Model Homes

Not seeing your perfect fit?
Let’s Build It


