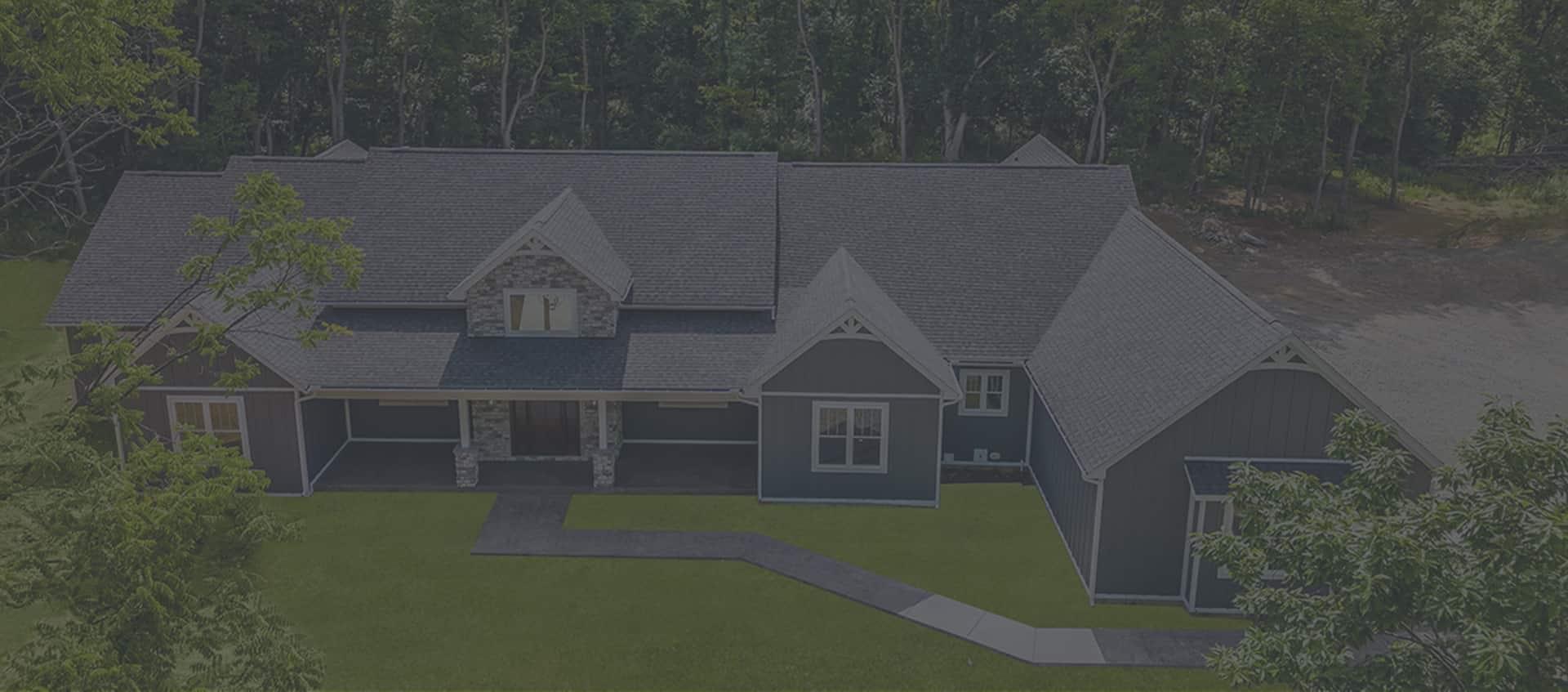Kellgard Spec
Meet The Cecilia
A modest yet spacious home designed for everyday living with room to grow. The charming southern country craftsman exterior offers three distinct elevation styles, each with unique curb appeal to fit your taste. Begin your morning on the covered porch—perfect for coffee for two in the shade.
Inside, a flexible room offers two paths—leading to the kitchen or family room—and a drop zone with seating and storage awaits just inside the attached two-car garage entry for easy organization. The kitchen features a streamlined L-shaped layout with ample storage, a large island attached to the wall for meal prep and barstool seating, and flows into a dining area and living room centered around a cozy fireplace. A door between the kitchen and living room opens to the backyard, blending indoor and outdoor spaces. Nearby is a convenient half bath and access to storage and the garage drop zone.
Upstairs, a cozy nook provides a perfect spot for play or study near the laundry room, with a private flex room at the end filled with natural light. The owner’s suite includes a spacious walk-in closet and shower/tub combo with double vanity and private toilet. Two additional bedrooms with ample closets share a full hall bath with a double sink vanity and tub/shower combo.
The spacious basement offers versatile living space—ideal for an extra living room, guest suite, gym, or man cave—with a full bath and extra storage.
The Cecilia is perfect for a small family seeking creative freedom and room to grow.
True Customization

Elevation A

Elevation B

Elevation C
View More Model Homes

Not seeing your perfect fit?
Let’s Build It






