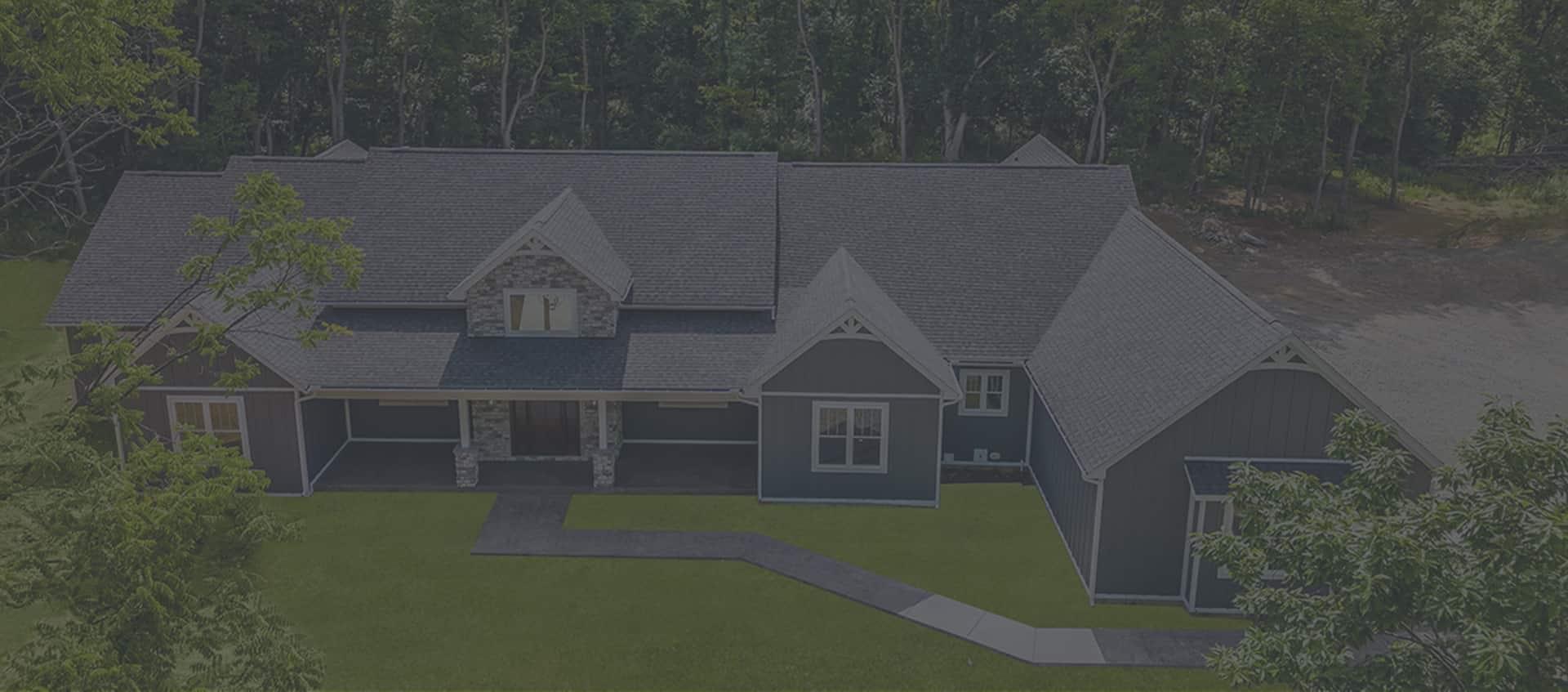Kellgard Spec
Meet The Abigail

The Abigail
4-5 Bedrooms | 2.5-4.5 Bathrooms | 2 Garage | 3,472 SQFT
Traditional Colonial ClassicThe Abigail is designed for families who live big, gather often, and celebrate well. Pull into the attached two-car garage and enter a home that blends function with elegance—ready for your personal touch. Multiple elevation styles and flexible layouts ensure The Abigail adapts to your lifestyle, offering warmth and comfort from the moment you arrive.
Step into a light-filled entry opening to a formal living room and dining area—perfect for special occasions or slow Sunday afternoons. Toward the back, a spacious kitchen, sun-soaked breakfast nook, and expansive family room come together in an open-concept design that invites gathering. Whether it’s pancakes around the oversized island or game nights by the fireplace, this is where everyday magic happens.
The first floor also features a private study, a full bath, and optional additions like a guest suite or morning room for added versatility. Upstairs, a generous loft connects four bedrooms—including a luxurious owner’s suite with dual walk-in closets and a spa-inspired bath with a wall-to-wall double vanity. Each additional bedroom offers ample closet space, with options for a second upstairs suite or flexible study. A centrally located laundry room keeps routines seamless and contained.
The Abigail isn’t just a house—it’s the foundation for your family’s next chapter.
True Customization

Elevation 1

Elevation 3

Elevation 4
View More Model Homes

Not seeing your perfect fit?
Let’s Build It


