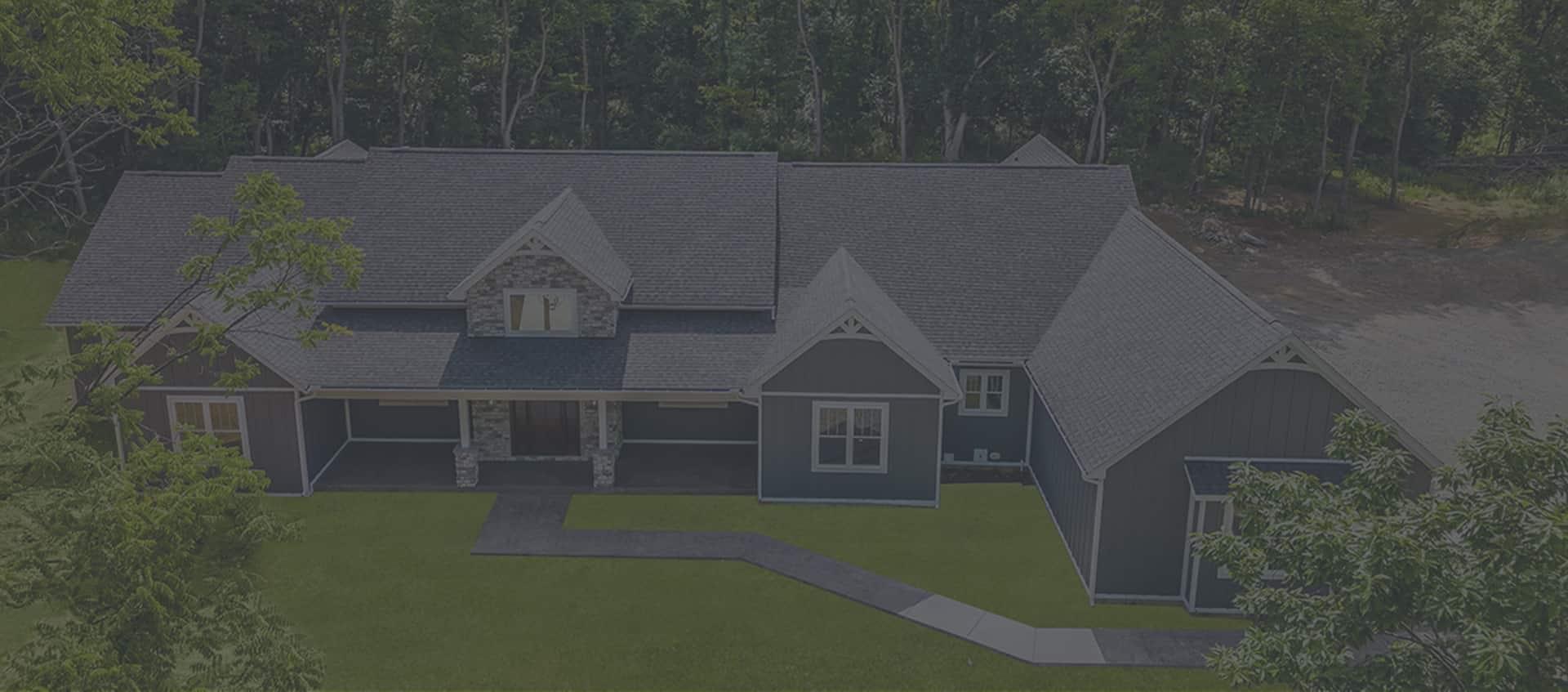Kellgard Spec
Meet The Priscilla
The Priscilla
3-4 Bedrooms | 2.5-3.5 Bathrooms | 2-3 Garage | 2,938 SQFT
Modern Southern Farmhouse CraftsmanBlending warm wood, light vinyl, and stone accents, The Priscilla offers rustic farmhouse charm with modern style and flexibility.
Enter through a long hall that opens into a spacious family room. To the left, an optional study with bright windows; to the right, a formal dining room flowing into the heart of the home. Past the dining room, find a laundry room and the owner’s suite—with a large customizable closet, spa bath with optional Roman tub, and an optional sitting room. Two layout options let you tailor this retreat.
At the hall’s end, the family room centers on a fireplace, opposite the staircase. The open kitchen features ample storage, counters, and an island with a range. Also on this floor: powder room, walk-in pantry, and a two-car garage with side-load or third-car options.
Upstairs, flexible layouts include three bedrooms with loft or an additional bath option, plus storage and a full hall bath.
The Priscilla is modern farmhouse living designed around you—charming, spacious, and endlessly customizable.
View More Model Homes

Not seeing your perfect fit?
Let’s Build It









